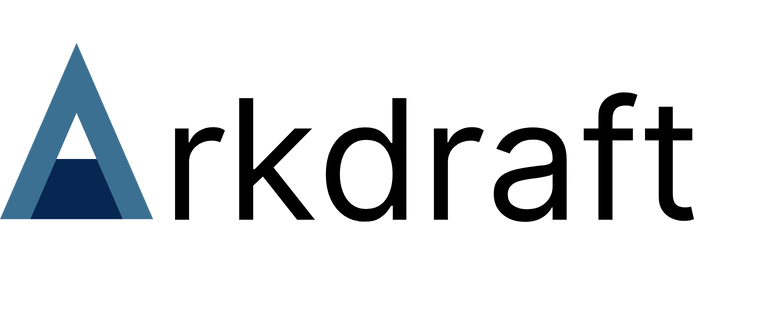-
Once we establish a scope of work, our field techs come on-site and scan the facility with a terrestrial 3D lidar camera. This camera takes both dimensional (pointcloud) and 360 photos. This usually takes 1-3 days.
-
For smaller part documentation, we use handheld laser scanners to develop engineering drawings for unique parts.
-
Pointcloud data collected from the field is overlayed onto any existing building layouts. These layouts are corrected and updated.
-
Pointclouds are uploaded to an online viewer. Facilities can be accessed and shared anywhere in the world.
-
Our engineering team can help design new layouts for any new big project.
1. AUDIT EXISTING
2. SCAN
3. DOCUMENT




